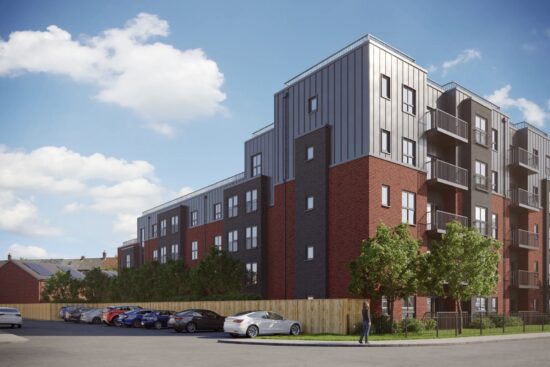Cardiff Community Housing Association (CCHA) has unveiled plans to build affordable housing on the East Tyndall Street site of the former Magnet Trade Centre, and is looking for feedback from the Splott community.
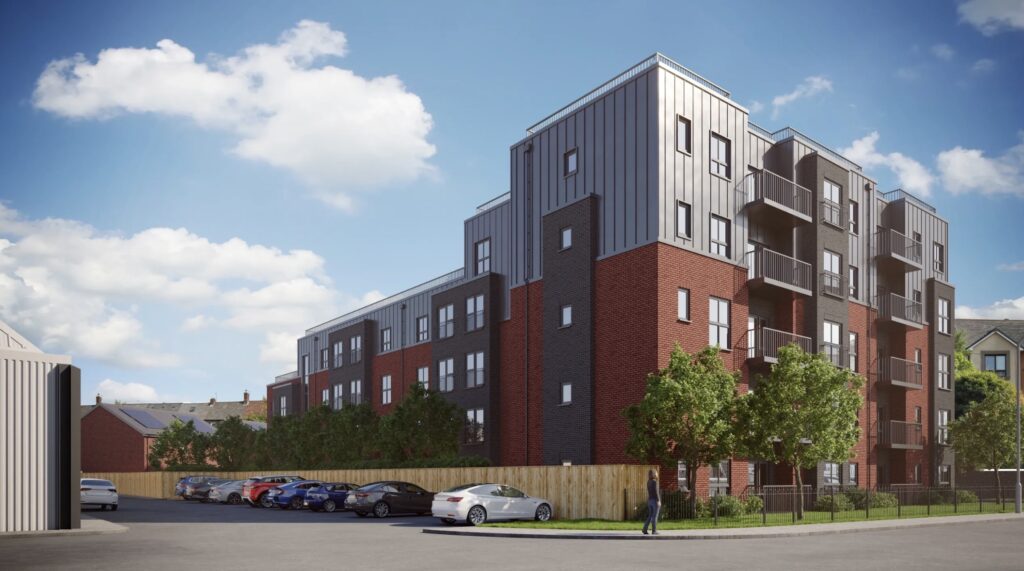
Here is the summary statement released via Amity Planning Consultants:
Under the Town and Country Planning (Development Management Procedure) (Wales) (Amendment) Order 2012 Part 1A those proposing major development are required to consult with members of the public and community and statutory bodies prior to submitting their planning application to the Local Planning Authority. This is commonly known as statutory pre-application consultation.
It is the intention of Cardiff Community Housing Association to apply to Cardiff Council for full planning permission for the following development:
“The demolition of the existing building and the construction of affordable housing units together with parking, landscaping and other associated works.”
In compliance with the statutory pre-application consultation requirements, all relevant drawings, reports and supplementary supporting documents are made available for inspection and review online below.
Anyone who wishes to make representations about this proposed development must do so by 14th July 2025.
We would encourage you to use the online feedback form at the bottom of this page. However, for those wishing to make representations by post or email, our addresses are as follows:
- By Post: Amity Planning (‘Magnet’), Suite 212, Creative Quarter, Cardiff, CF10 1AF
- By Email: elene@amityplanning.co.uk (please include ‘Magnet’ in the subject title)
Please note that correspondence should not be sent direct to Cardiff Council.
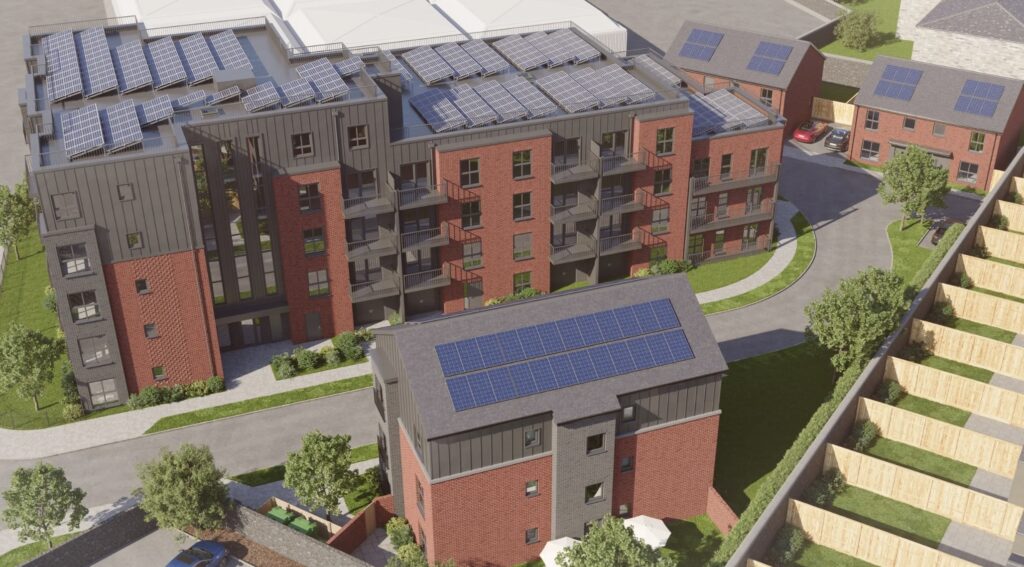
To view the plans, and to complete the feedback form, click here.
Number of homes
The proposal, according to the Design Access Statement, includes “62 dwellings in three distinct blocks/areas” comprising of the following:
Block A
A 3/4/5 storey apartment block containing 52 common access apartments with the following mix:
• 39 number 2 person 1 bed apartments (2P1B) each approx. 50.40m2
• 13 number 3 person 2 bed apartments (3P2B) each approx. 58.60m2
Block B
A pair of semi detached 2 storey blocks containing:
• 4 No five person three bed townhouses (5P3B) each approx. 96.00m2
Block C
A three storey apartment block containing 6 common access apartments (2 per floor) with the following mix:
• 6 number 2 person 1 bed apartments (2P1B) each approx. 51.30m2
Here is the layout as seen from above:
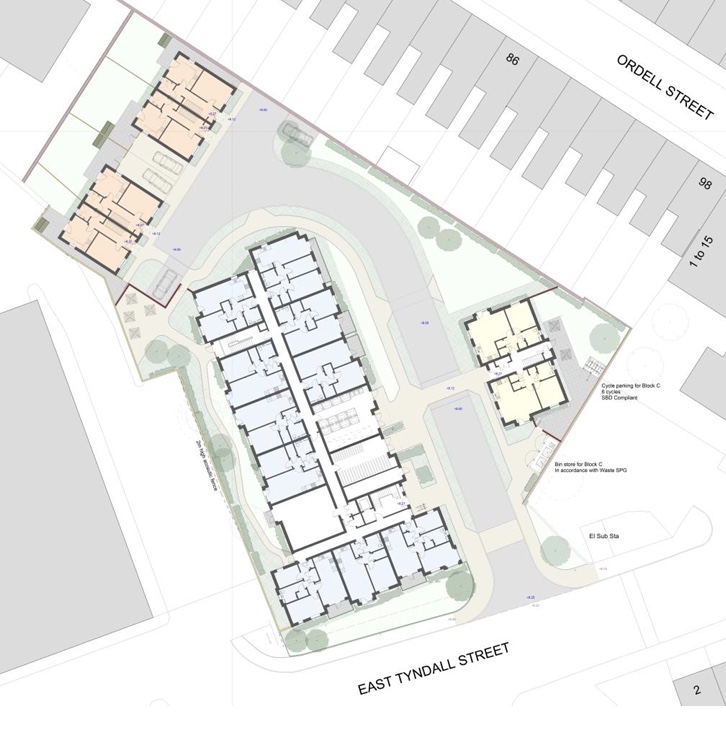
The Design Access Statement is an interesting read, including information about the height of the development, landscaping, ecological study etc., and is worth a read.
Here’s an extract about the ambition of the plans in relation to sustainability, access to amenities and visual impact:
The inherently sustainable nature of the site in terms of access to public transport, local facilities and potential employment would encourage a higher density of development to take best advantage of the opportunities presented.
The apartment sizes are in line with established norms and are in full compliance with Welsh Design Quality Requirements (DQRs) Beautiful Homes and Spaces 2021, and Lifetime Homes, in terms of overall size and internal layouts.
The development is proposed to be 100% affordable, with all of the proposed residential units to be secured as affordable in perpetuity. The RSL’s Housing department have carefully considered the housing mix to satisfy the demand in their housing register, and also looking at possible future needs.
There is no space standard for houses or apartments in the Residential Guidance SPG but all the proposed houses meet the minimum space requirements of DQR(2021).
In terms of amount, whilst the number of dwellings proposed across the site is greater than the surrounding area the scheme sits comfortably within its context. Consequently, it would not have a negative impact on the existing built form when including the 5-6 storey Maltings building opposite the site into context. Please refer to Street Context elevations (1722PAC-14) and the extract below:

The proposed 5 story element of Block A, with a flat roof is considerably lower and less bulky than the Maltings building opposite, which has a high, visually dominant roofscape which significantly increases its perceived height and massing.
Here’s another image of the height of the development against the existing structure of The Maltings (all images are taken from the Amity Planning Consultants’ website and is copyright of Amity and CCHA):
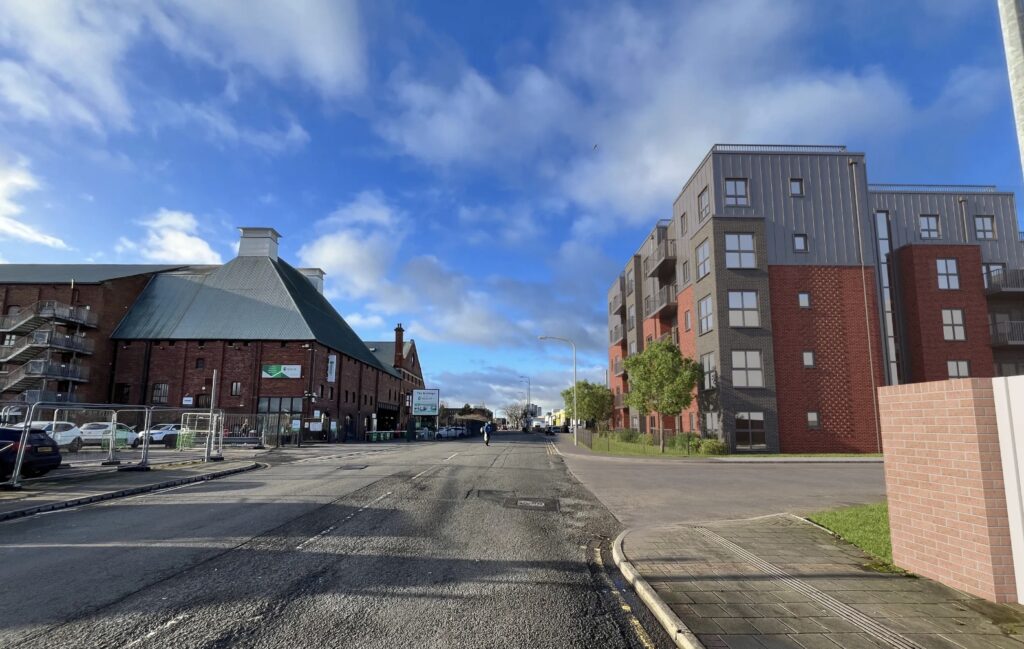
The proposal includes a large quantity of cycle bays and 4 parking spaces for the 2 storey houses (the only parking spaces as far as I can see as developers are relying on residents using public transport and active travel).
Please do take up the opportunity to provide feedback if you have any thoughts on the development. Here’s the link again: http://bit.ly/4nAed5B

